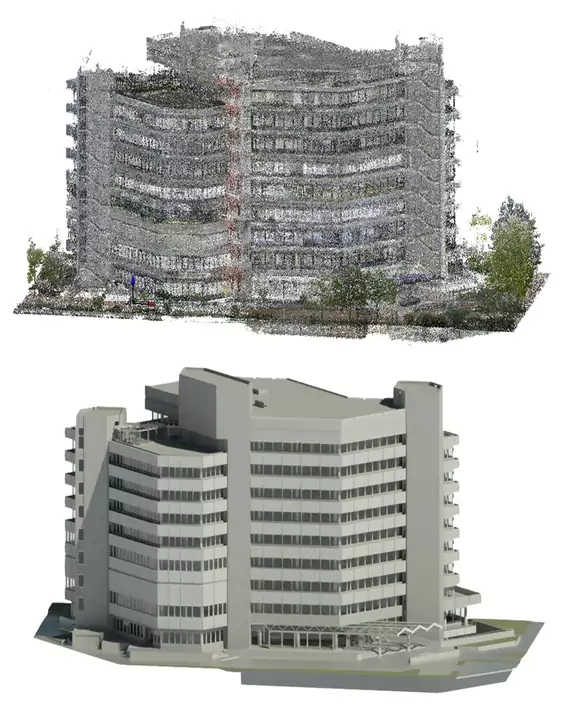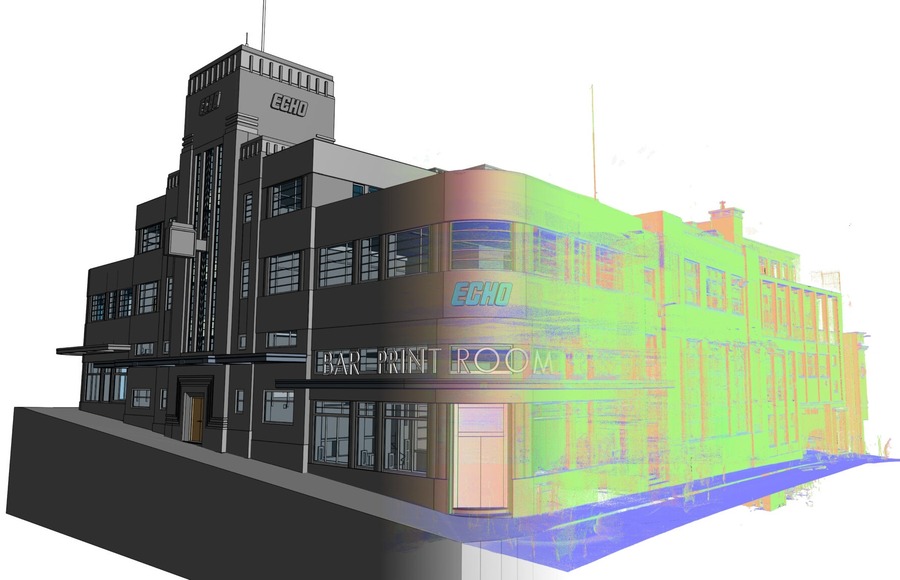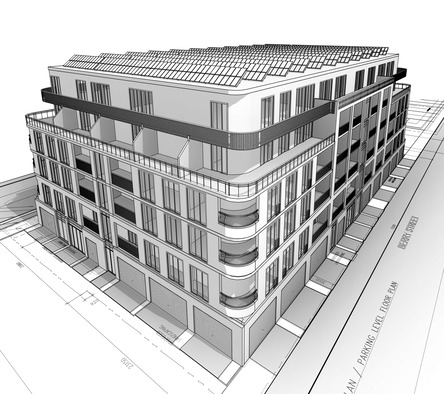
Transform physical spaces into immersive 3D architectural models with our Scan to Architectural BIM
Read More
Our Scan to Structural BIM services ensure accuracy for design, analysis, and construction projects.
Read More
Our Scan to MEP services deliver precision for mechanical, electrical, and plumbing system designs.
Read More
Convert scanned data into precise CAD drawings with our Scan to CAD Drafting services.
Read More
Accurate As-Built drawings and models for renovations, facility management. Ensure precision with our expert As-Built Services.
Read More
Precise Revit Construction Documentation with detailed plans, sections, and elevations for efficient project workflows.
Read More


We pride ourselves on being one of the USA and UK's premier consultants, renowned for our exceptional expertise and precision in transforming point cloud data into detailed, reliable BIM models.
Our Scan to BIM services cater to a diverse range of industries—commercial, residential, industrial, and historical preservation. We collaborate closely with each client to understand their specific needs and deliver tailored models that improve project efficiency, foster collaboration, and set the stage for successful outcomes.
we meticulously convert data into 3D models that reflect every structural, architectural, and MEP component with unparalleled accuracy. This ensures our clients receive precise, actionable data that enhances workflows, reduces costly errors, and supports informed decision-making.

Ready to bring your projects to life with precision and expertise. Contact us today to get started on your next Scan to BIM, CAD, or Revit project